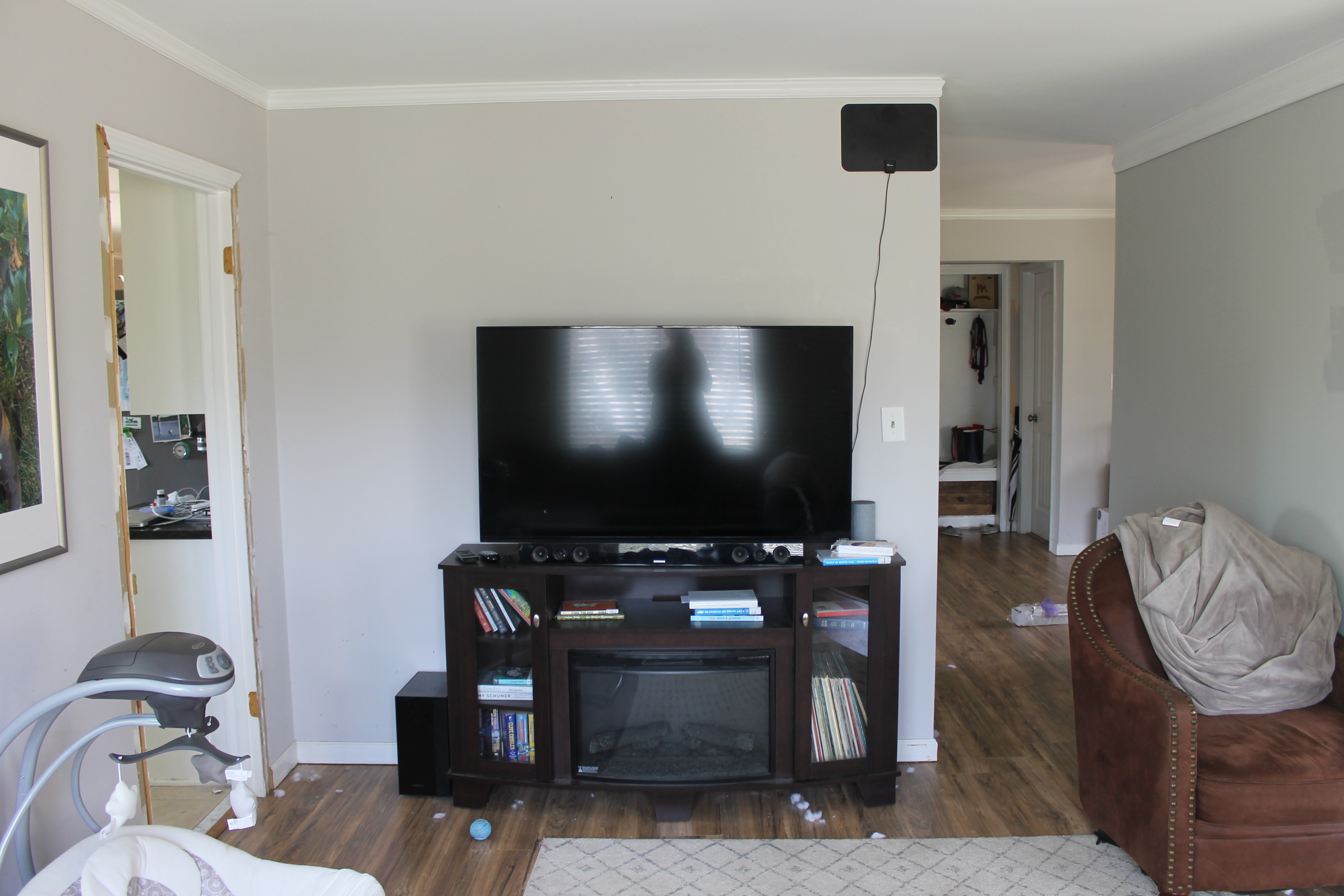It’s that time again! I had so much fun doing the nursery for the Fall One Room Challenge that I decided to just go ahead and participate in the Spring edition. The difference this time around is that we have a 12 week old who likes to be snuggled and entertained. Should be a blast and not difficult at all!

So what space are we tackling this time around? Well, we’re actually working on two spaces because why the heck not?
First up – the family room. This was actually the formal dining room when we moved in but it didn’t make sense to us to use it as a dining room. Here are a couple of listing photos:


This room acted as a sitting room for a while until we decided we liked it as the family room for cozy tv watching. It’s much easier to figure out furniture placement for tv watching in here than the room at the front of the house we used to use as the family room. After moving in we switched out the light and painted and then later on we ripped out the carpet and put down new floors. More recently we added blinds because watching tv on a sunny day was difficult and also because the dogs bark at everything and so we’ve finally decided to cover all of our windows. Dogs barking during OG’s nap time is the worst so problem solved…ish. Barley still barks at any noise she hears or thinks she hears so whatever. ANYWAY. I digress. Here is how it looks today (I didn’t bother cleaning up before taking these and apparently I wasn’t holding the camera steady like I thought I was):



The biggest change in this room will be the built-ins that we plan to add to the tv wall. The fireplace will have to move out of this room; not sure where it’ll land yet.

We are still trying to figure out our process for this and I expect this to take the most time of all of the projects. Here’s the detailed to-do list as it stands right now.
- Remove baseboards
- Remove window casings
- Patch walls as necessary
- Paint
- Add built-ins
- Install new baseboards
- Paint new baseboards
- Install new window casings
- Paint new window casings
- Trim out doorway to kitchen
- Hang curtains
- Find/buy rug (this one goes in the foyer – we moved it in here just to see how it looks and never moved it back)
- Find/buy side table?
- Find/buy coffee?
- Decorate!
The second room is the foyer. This space thankfully doesn’t need much and I’ve been wanting to get it done for a while so I figured I would just go ahead and finish it off for the challenge. I don’t have any pictures from before we moved in but here’s shortly after.


This area has gotten some attention over the last five years with new paint, new floors, new furniture, and a new front door. This is what it looks like today:

I would love to replace the boob light and put in can lights but we’re saving can lights for when we do the kitchen so we can do all of the downstairs lights and repaint the ceilings at the same time. The general plan is just to freshen up and add a barn door to close off the laundry/”mudroom” bench/half bathroom area. Our laundry room is comically small and it’s such a process for both of us to come into the house together from the garage and if we have groceries or oh, I don’t know, a giant car seat, it’s nearly impossible. Once we add a barn door out here, we’ll be able to pop the laundry room door off to give us more space to come in/leave the house. The laundry room will get a big overhaul later but for now this will help out the functionality like woah. The barn door goes here:

Here’s a detailed to-do list for the foyer:
- Remove old baseboards
- Remove door/window casings
- Move doorbell box thingy
- Move thermostat
- Patch walls as necessary
- Skim coat front wall (failed wallpaper removal)
- Remove column and patch floor
- Paint
- Install new baseboards
- Paint new baseboards
- Install new door/window casings
- Paint new door/window casings
- Build/stain/install barn door
- Move rug back from family room
We’re hoping to get started this weekend so we’ll see how much progress we can make! I’ve got paint colors picked out for the two spaces but we’ve got several things that need to be done before I can actually paint so I’m hoping we can knock those out relatively quickly. I think paint alone is going to be such a game changer and I’m so excited!
Check out what the other guest participants are doing here.
Leave a Reply