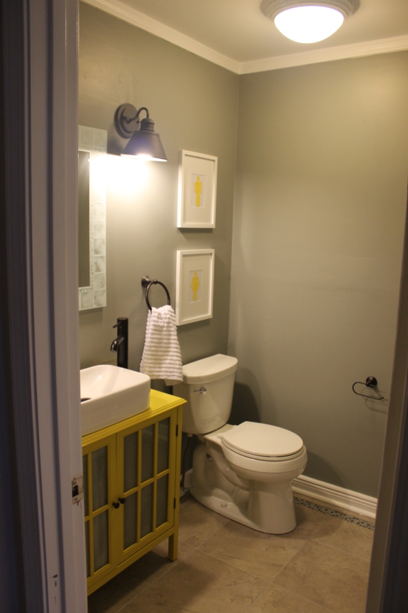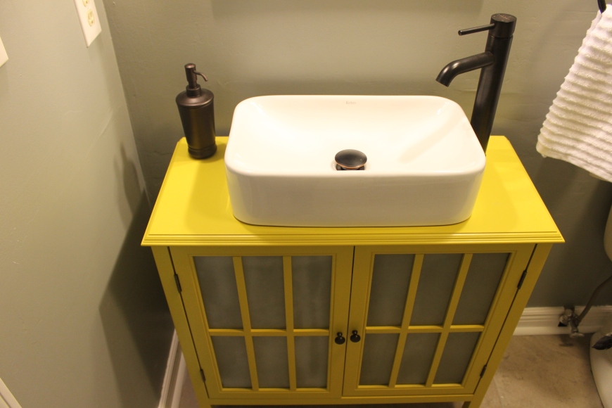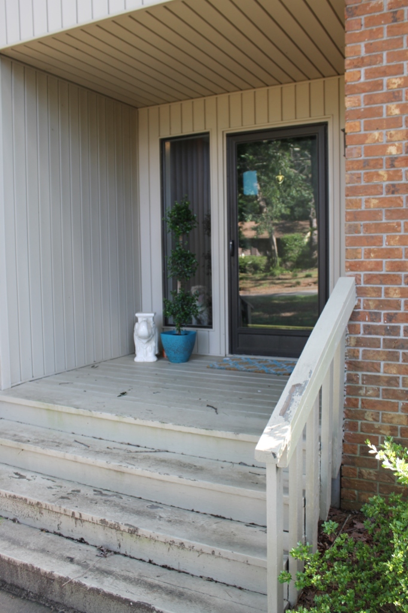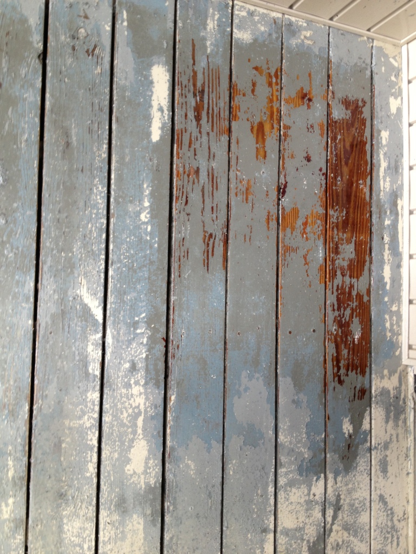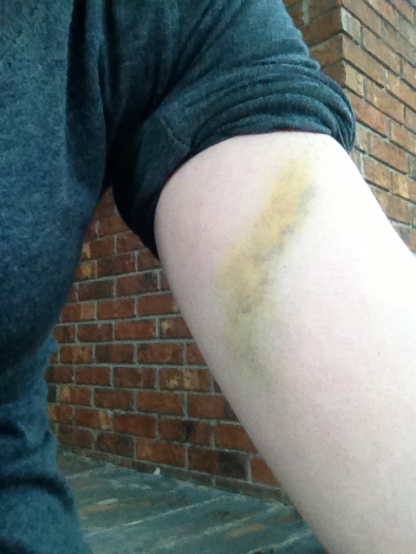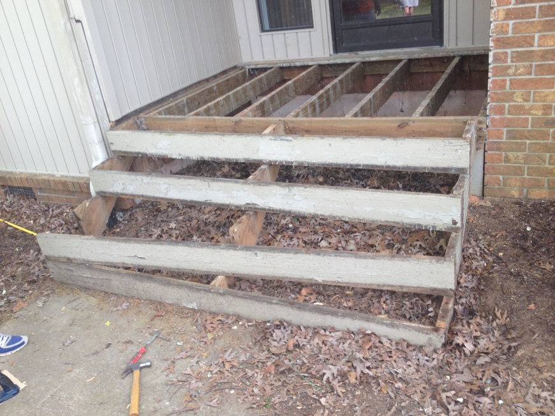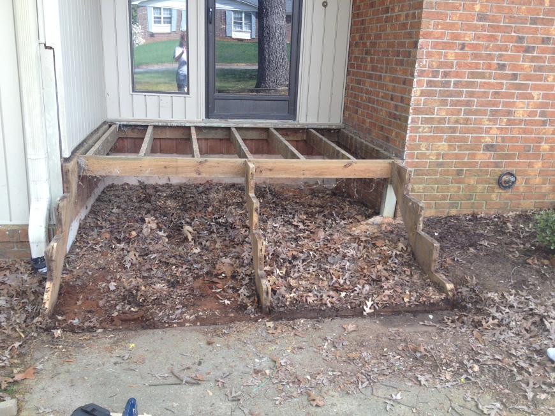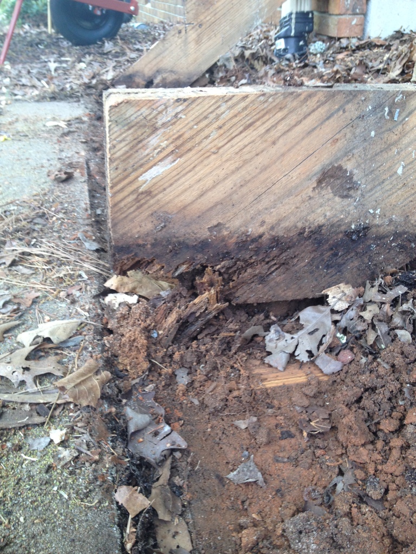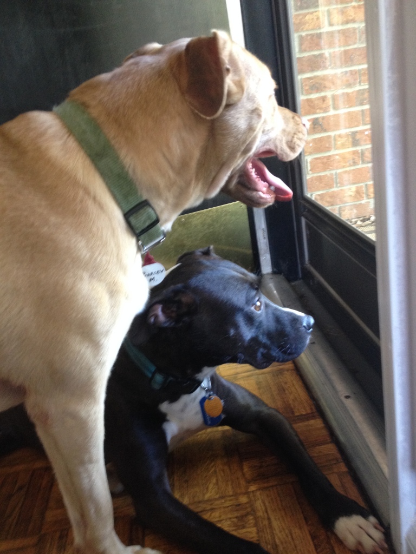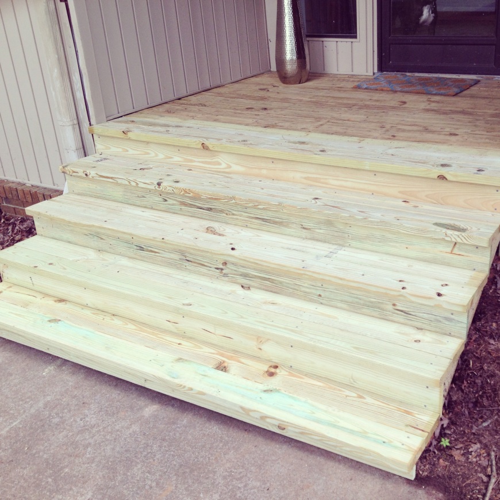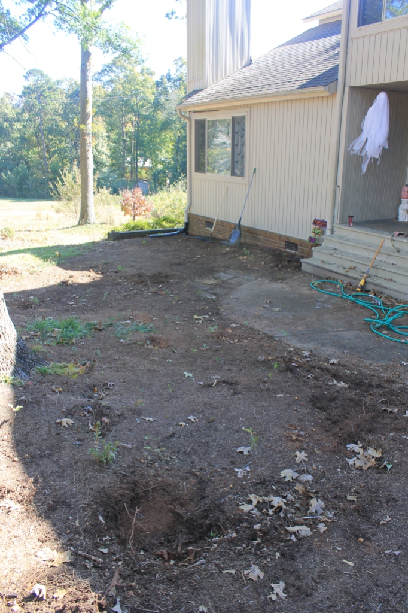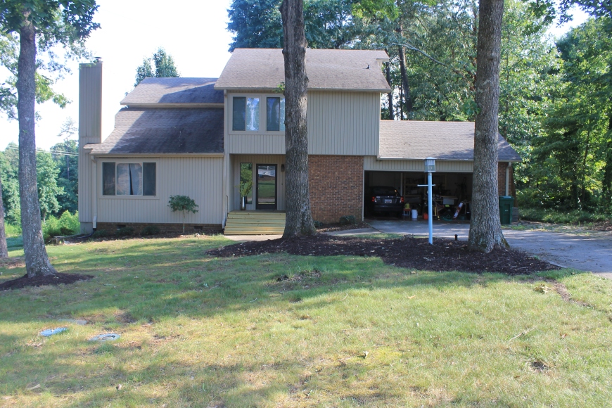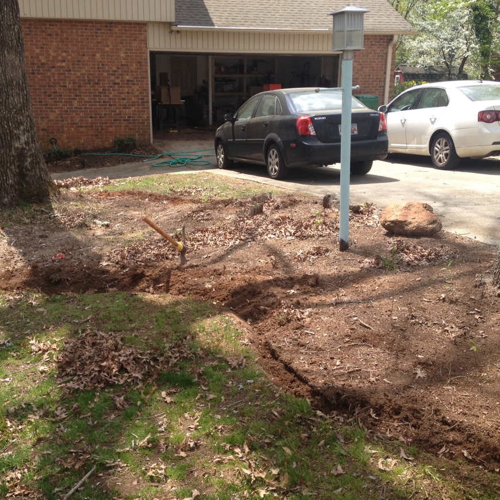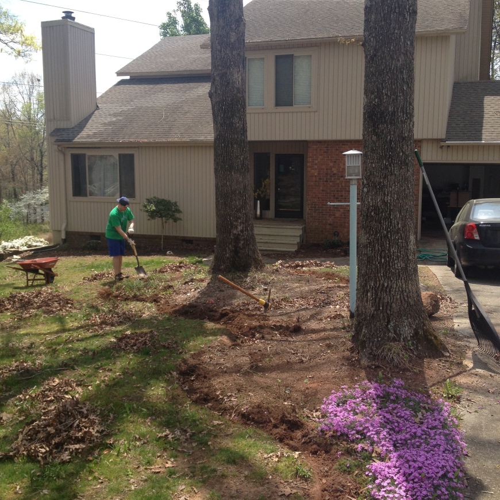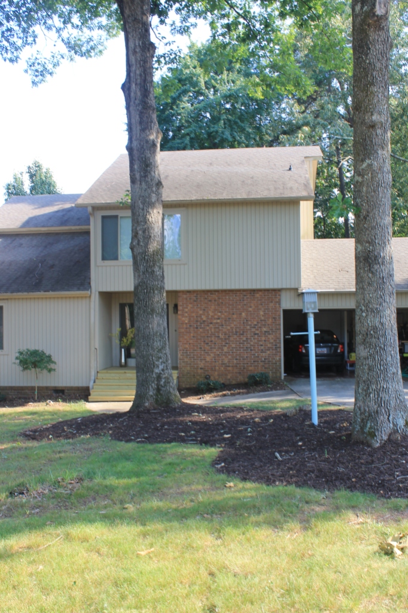This is a very wordy post but I think it’s necessary. You’ve been warned.
Kyle and I are amateurs on the home renovation front – not a shocking revelation, I know. We’re learning a lot as we go but sometimes (often?) our first attempts don’t turn out the way we’d really like them to. Nobody likes to admit when they’re wrong and nobody likes going back and having to do something a second time because they screwed up the first. I think it’s really important to share all of our mess ups along with the projects that turn out well. I’m pretty sure I’ve said that before but it’s something I feel strongly about. I read DIY and home improvement blogs because I can relate to them but being perfect all of the time and having every project turn out flawlessly is not relatable.
I say all of this to say that we’re redoing our powder room. Yes, the same room we tackled last summer.
It’s insanely frustrating and I hate being wasteful but it’s something we think we need to make right. We want to do these projects ourselves, but we don’t want them to look like bad DIY. We’ve been putting this off because leaving it as is feels less like we wasted money and hours, weeks really, of our lives. This bathroom looks fine in that photo but in real life, there are so many things that didn’t turn out well. Minor mistakes and imperfections are fine with us – we’re not perfect and we don’t try to pretend that we are. The mistakes in this bathroom are bad enough to make us break down and start over.
We probably spent around $700 – $750 on our first attempt which got us some new drywall, all of our flooring materials (new subfloor, cement board, thin set, tile, grout), new fixtures, lighting, mirror, paint, trim – everything. We probably could have spent much more but even so $750 is not a small amount of money – not to us, anyway. We aren’t planning on spending anywhere near that much this time (I’m pushing for $200 or less) but it’s still going to take a lot of effort. The only thing that makes me feel better is that we originally wanted to stay under $1k and I think we can still do that.
So what exactly is so terrible?
1 – Floor: This was our very first (and so far only) tile job. It’s actually not awful, but there are some issues. First of all, we didn’t think about the fact that the glass tile was a different thickness than our large gray tiles and we didn’t account for that. You don’t really notice unless you walk on it or look really closely. Some of the gray tile got a little chippy when we cut it and we also didn’t make sure to clean out the thin set that squished up between the tiles so there are a lot of dark gray areas that show through the grout. Speaking of the grout, the color is not really what we were picturing. The corner where the glass tiles meet also looks awful.
We aren’t planning on touching the floor any time soon. There are things that bother me about the floor but it doesn’t make any sense to rip it out right now. Eventually, we’ll be putting hardwood throughout the whole downstairs and we’ll most likely choose to put it in here, too. That’ll probably be a few years down the road so for now the tile stays.
You can see the chipped and uneven tile plus some of the thinset in this photo:
2 – Sink choice: I love vessel sinks. I still love our vessel sink. I think they look really cool and we’re keeping ours, just not in this bathroom. The issue with vessel sinks is that they splash – a lot. When we have people over, this is the main bathroom that they use and we always end up with water all over the wall, cabinet, and floor. We’ve played with the idea of turning the water pressure down but we still think it’ll be too splashy. Our plan is to move this sink to the hall bath upstairs which is rarely used and the cabinet will be used for storage in my craft room (notice how we never finished frosting the glass). We haven’t found a vanity that we like so we’re hoping to build one. We’re going to reuse the original sink and faucet that we pulled out of this bathroom that’s been sitting in our garage for a year which will save us a little money.
3 – Lighting: I still love our lighting but we just don’t have enough light in this little bathroom. The lack of light coupled with the dark walls makes it feel like a cave. The placement of the lights casts a shadow around the top of the room which doesn’t help the feeling. We replaced the old fan with a light/fan combo to add more light but the fan is so loud we usually keep it off and it takes a while for the light to brighten up anway. We’re thinking about just taking that piece out completely but we’ll see. The lighting isn’t a major issue but it’s an easy fix. We have places we can use the two sconces we have in there now and we already have a light fixture to replace them – we picked it up for $10 at Lowe’s on clearance last spring/summer. We still need to get shades for it but other than that, it’s ready to go. If we take the fan out, we can use it in our master bathroom which needs a new fan anyway.
Fan/Light On:
4 – Drywall: We installed some new drywall in this room due to a small mold issue from an old leaky toilet that was never addressed. On top of a really bad mudding/sanding job, we didn’t use the right thickness for the new drywall so some of our walls have two different thicknesses. We made the decision last night that we’re just going to hang new drywall in most of the room. Luckily, drywall isn’t insanely expensive but again, we could have avoided the extra cost and all of the extra sanding we’ll have to do. Lesson learned. Here are a couple of shots but these aren’t the worst areas and don’t show the places where the drywall thicknesses were different.
So in short – we’re keeping the floor (for now), toilet, and mirror. We’re bringing in new lighting and a different sink (both of which we already own), building a new vanity, and hanging new drywall (which means new paint). We probably won’t start on this project for a couple of weeks but I think we’ve almost got our final plan and we’re going to be much more careful this time around. Fingers crossed we can make it look as good in real life as it does in my head.
