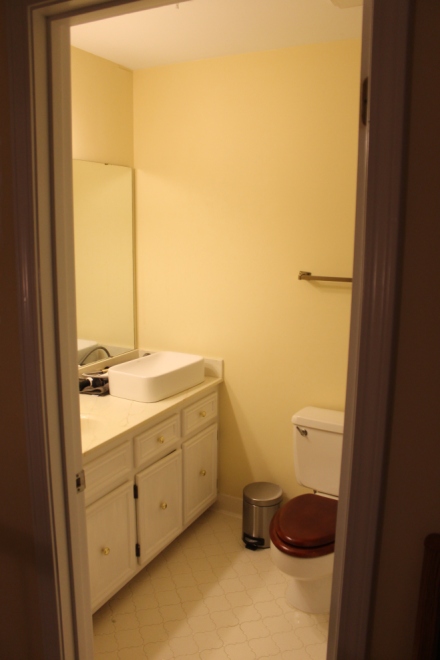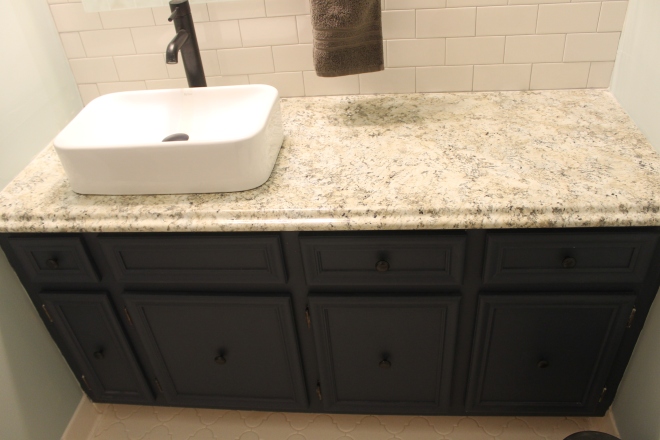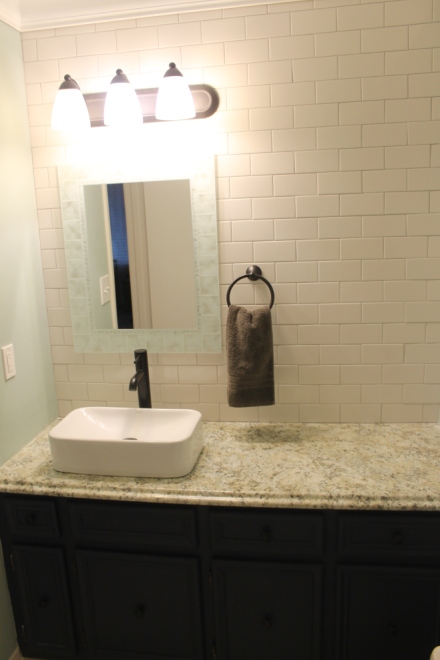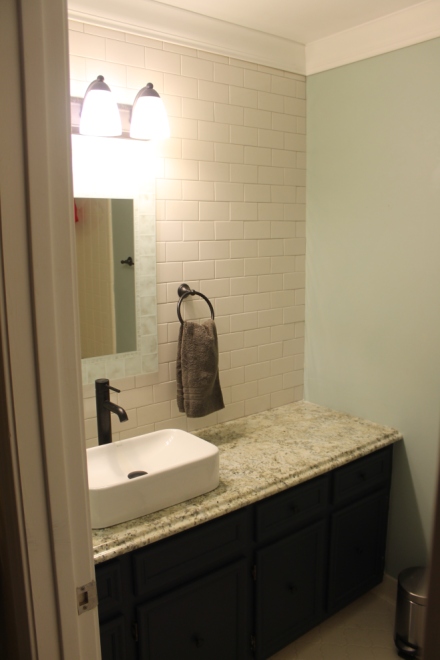A long, long time ago I posted the before pictures of our guest bathroom. If you’re having trouble remembering, it’s probably because that was 3 months ago because we’re the worst at finishing what we start in a timely manner. But then again, how could you forget such beautiful pictures as these?


 Yes, the room is so small that I had to get in the shower in order to get a shot of this side of the room. Sooooo luxurious, right?
Yes, the room is so small that I had to get in the shower in order to get a shot of this side of the room. Sooooo luxurious, right?
We couldn’t afford a full gut of this bathroom like I’d really like to do so we settled for a small makeover. We agreed to leave the floor, toilet, vanity, and shower alone since they all work fine. I would seriously love to re-tile the shower but we want to put a new tub in here, too and it doesn’t make sense to put in new tile first so all of the ugly off-white tile stays for now. Side note: we have the same tile in our shower so there’s no escaping it.
Anyway, I digress. Here is what “Phase One” of this bathroom looks like:
We didn’t want to spend a lot of money in here so we tried to use a lot of stuff that we had on hand. We painted the vanity with some left over Hale Navy and added some different color knobs that we had stashed in the garage. The mirror, sink, and faucet were originally purchased for the half bathroom and we bought most of the subway tile a while back for the kitchen backsplash that never happened. We did have to buy one more box of tile plus mastic but we used leftover grout from the half bath floor. We ended up buying a new counter, light fixture, paint, trim, and toilet seat (sources at the end of the post). Oh, and we switched out our almond colored switch and outlet for white ones.
If you were a normal person and not such a slacker, you could definitely knock this out in a week instead of the 8 months it took us. The bathroom has been mostly finished since February but we finally got around to hanging the trim last week and then over the weekend, I caulked the seams. I was so excited when I started painting the trim because it was the last thing on the to-do list but of course the new white paint on the trim made me realize how not so white our ceiling was. Blah. I hate painting ceilings but I knew that it would bother me if I left it and it’s a small space so it didn’t take too long to knock out. I’m thinking about adding shelves on the back wall over the counter but other than that, this space is d-o-n-e until we have the funds to redo the tub and shower area! And now all of our guests can take pleasure in the fact that their space is 400% nicer than ours.
Let’s take one more look at the before and after:
Progress!
Source List:
* marks new purchases, everything else we already had on hand
*Counter – Lowes ($84)
Mirror – Home Depot ($45)
*Light fixture – ReStore (I don’t remember the exact price but I don’t think it was any more than $10)
*Shades – Lowes (around $10 each but free to us thanks to a gift card)
*Subway Tile – Home Depot (We used almost 3 boxes which is about $53 but only one of those boxes was a new purchase)
Sink – Home Depot (Purchased for $100)
Faucet – Overstock ($100)




Wahoo!! It looks great!!
Thank you!