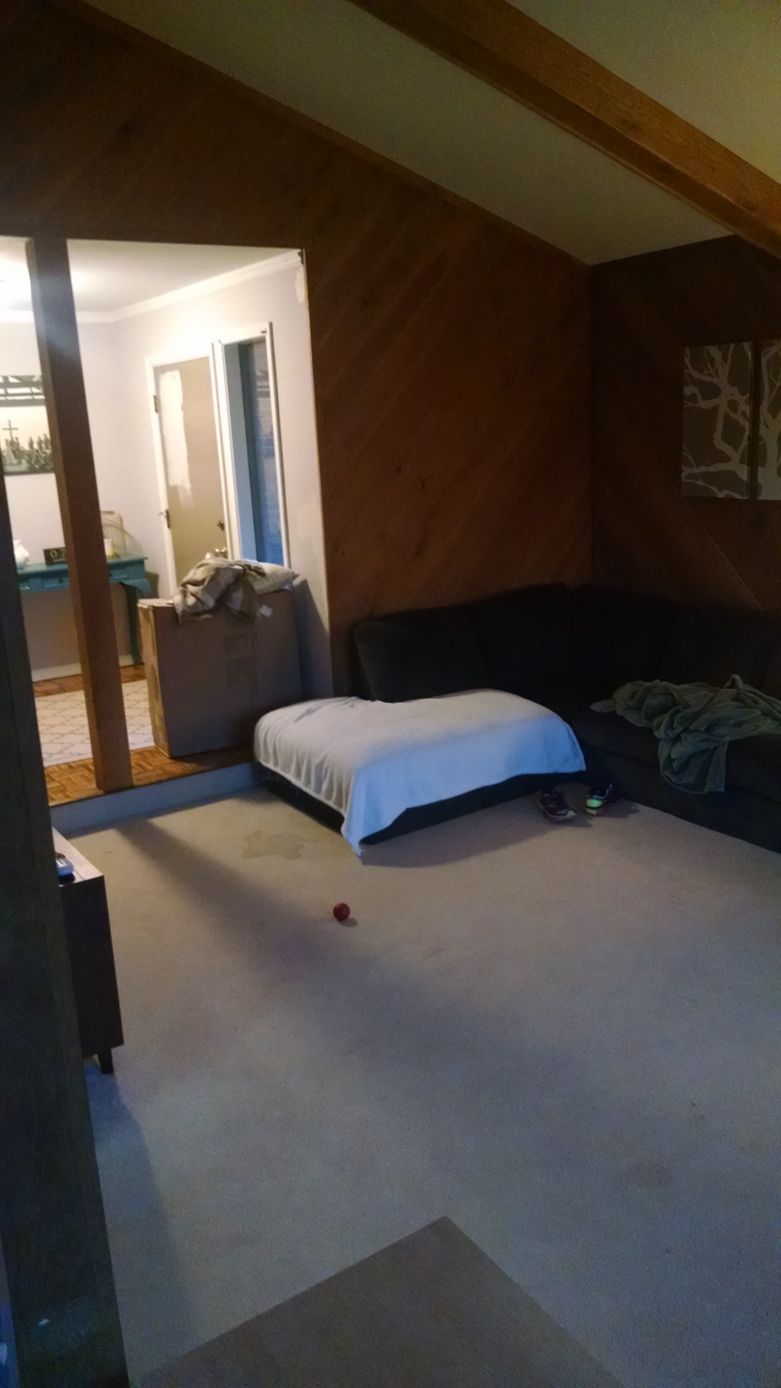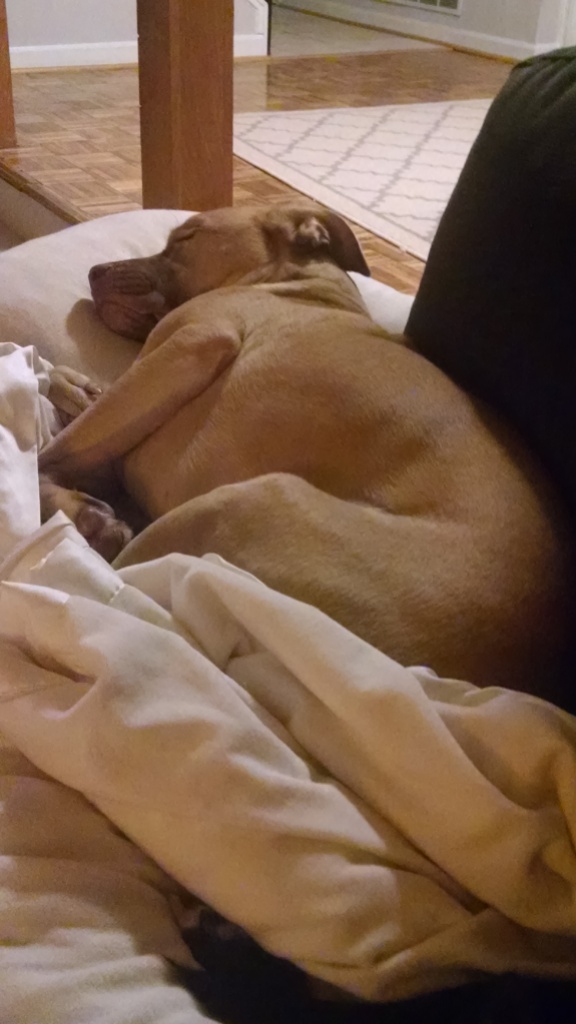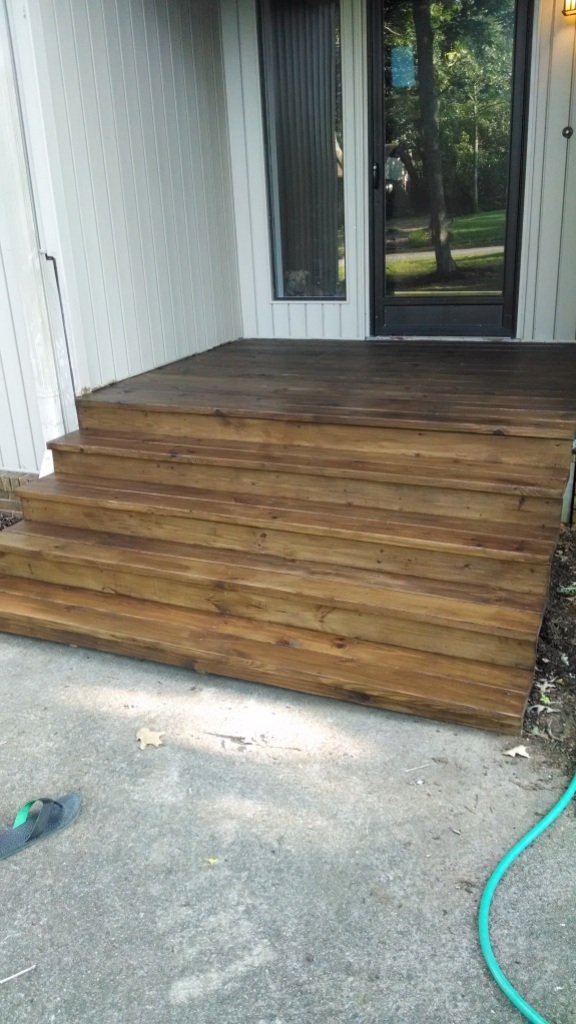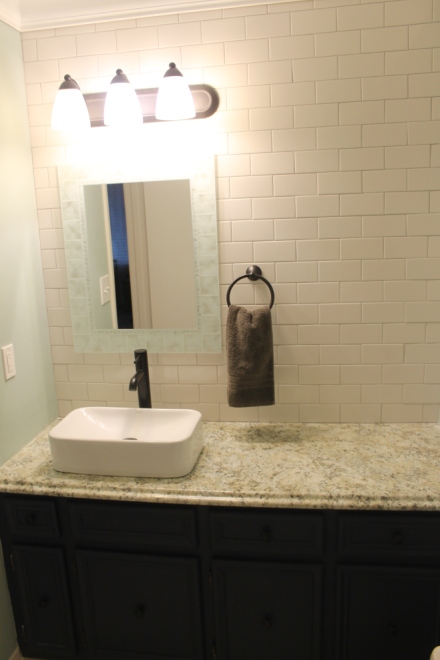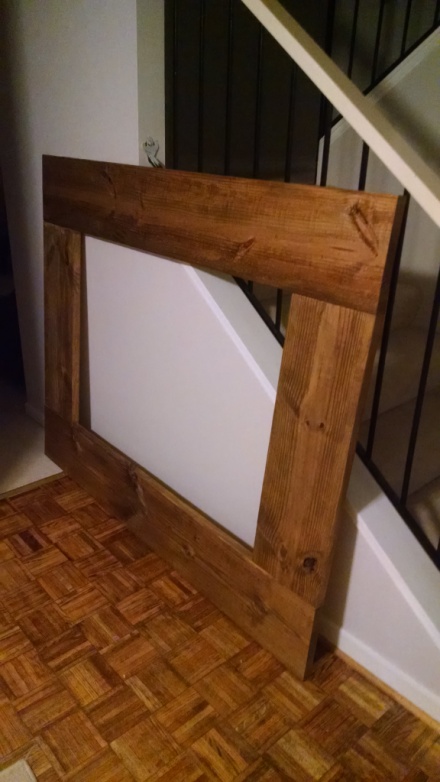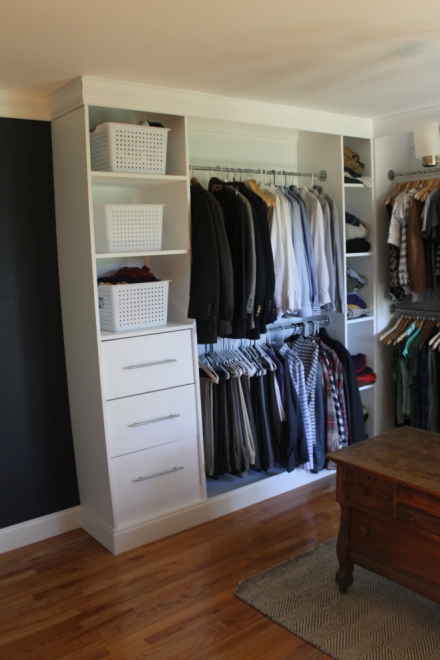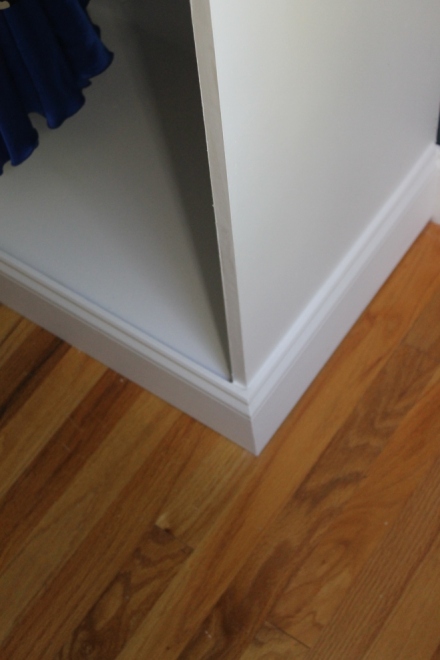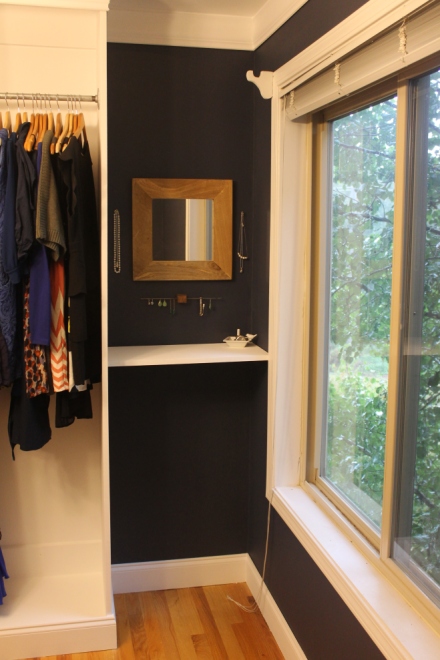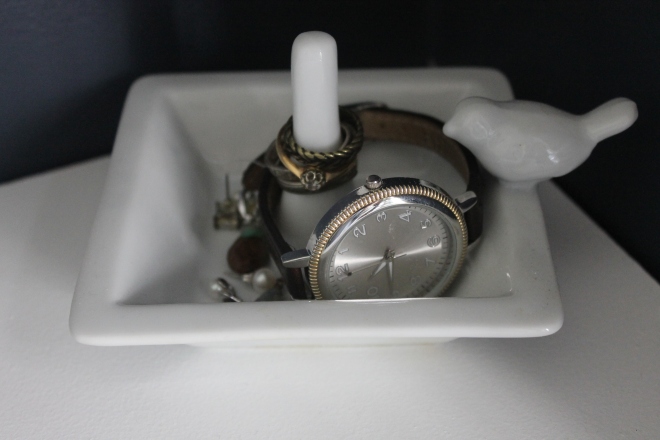I decided to start checking in on our goal progress at the beginning of every month. I’m hoping this will keep us motivated to keep working throughout the year. Kyle and I tend to start off the year super productive and then turn into sloths the rest of the year. As adorable as sloths are, I don’t think they translate well to the human form.
Anywho, let’s take a look at the original goal list which has been updated with the new projects we added in.
House:
-Demo current deck
-Clean garage…again – Done! Both cars now fit in the garage. Update: Kyle’s car is back in the driveway until we can get all of the carpet we removed from the downstairs to the dump.
-Build new, bigger deck
-Refinish very old but new to us front door – Started at the end of 2015.
-Install front door
-Repaint the study
-Add built ins in the study?
-Add crown moulding in the study?
-Create new area for dogs
-Remove dog crates from master bedroom
-Caulk windows – Started. All downstairs windows have been caulked. 0/4 upstairs windows have been done.
-Paint master bedroom?
-Clean up side/back/front yards
-Price out all aspects of kitchen remodel
-Stain fence
-Extend fence?
-Remove trees? – Started. We’ve gotten a couple of quote and we’ve decided to move forward with removing the dead oak in the front yard. We’re hoping to remove three pines from the back yard later this year.
-Remove shed?
ADDED AFTER JANUARY FIRST:
-New flooring in entry/study/living room. – Mostly done! We just need to add the thresholds and then install the baseboards in the living room.
-Paint living room. – Done!
-Stain beams in living room. – Done!
Personal:
-Read 26 books – can be re-reads or never before reads, but must come from books we already own – On track. 3 books done, started on #4. Heck yes, Harry Potter!
-Go on an awesome vacation – Booked and mostly paid for!
-Lose 20lbs – I know weight loss goals always get tossed around after the calendar rolls over but this has actually been a goal for a while. Last year the goal was 40lbs but I only got half way there before falling off the wagon and landing in a big pile of soda, doritos, and candy bars. I’m giving myself until my 28th birthday (end of June) which is way more than enough time. I need to figure out smaller goals to get me to the 20.
-Tone and tighten once I finish losing these last 20lbs.
-Walk the dogs more
-Use my craft room – I rarely use this room and that’s pretty lame
-Get a new look for the blog
Not too bad for the first month! Now let’s see if we can keep up the progress. The weather down here is weird but I’m hoping the warmer weather we’re getting now will stick around so we can start working on the yard clean up and I can start working on the front door again.












