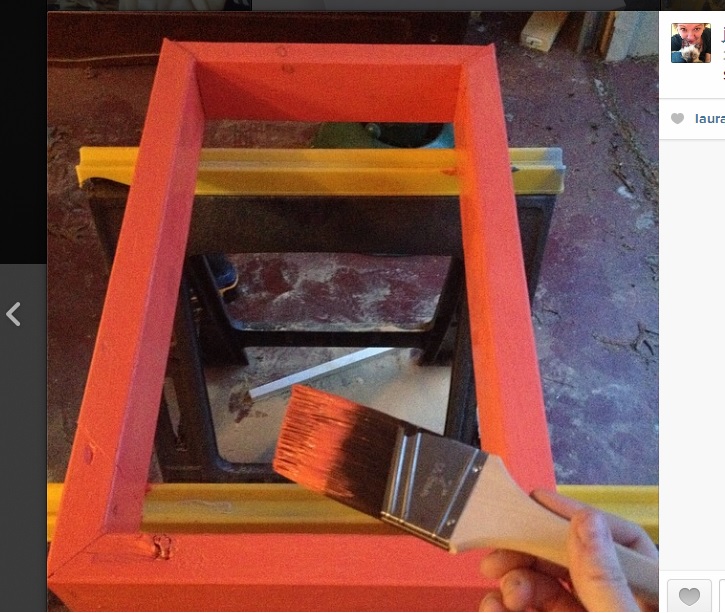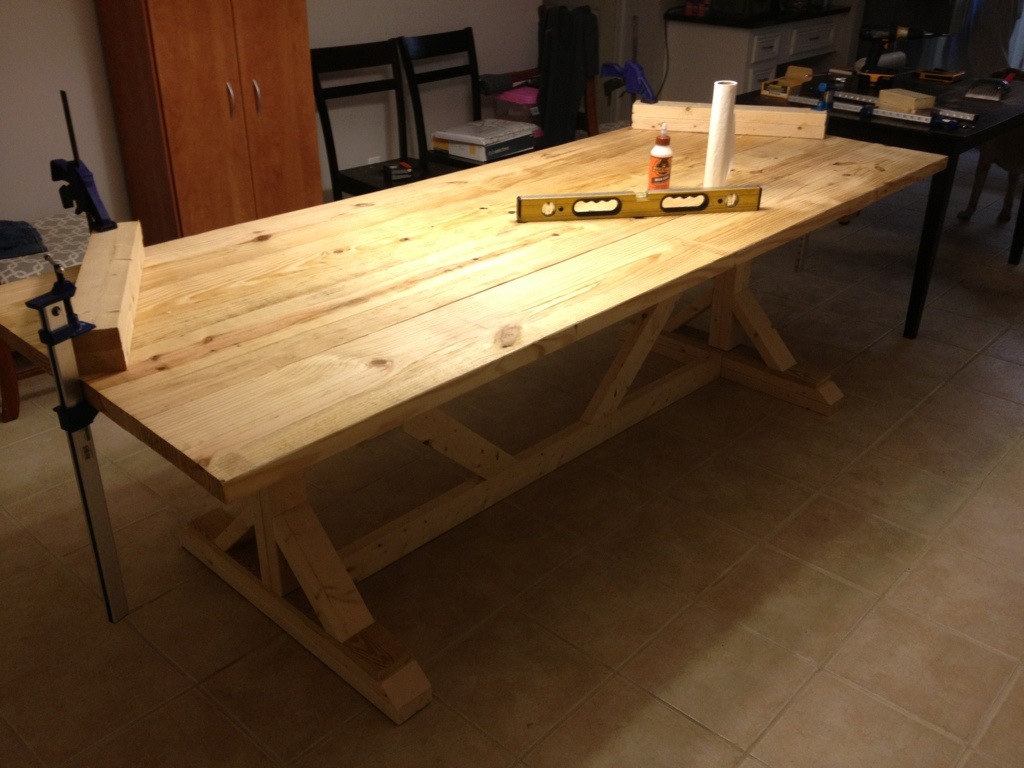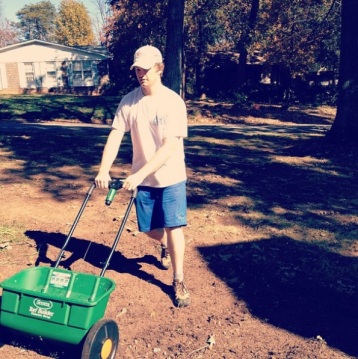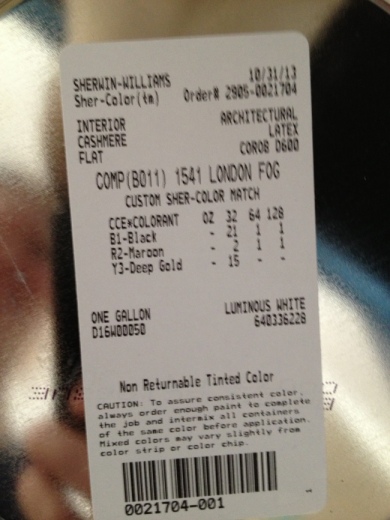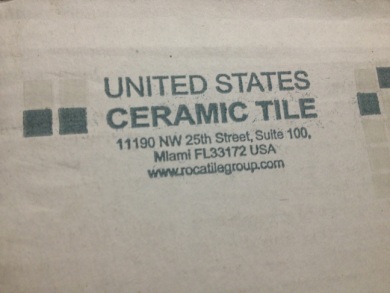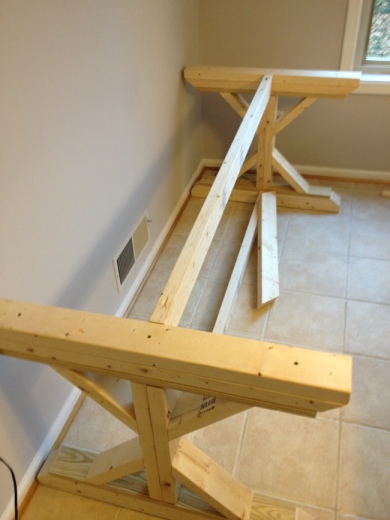We’re about a week into April so I thought I would recap what we did and didn’t get done from our Week One to-do list and then put Week Two out there into the universe to see if we can make it happen.
WEEK ONE RECAP. I’m not going to go day-by-day on this because we ended up going off schedule a bit:
Paint front side of closet drawer pieces
Stain first nightstand – Attempted and failed. New plan in the works for Week Two
Assemble first closet drawer (already painted)
Paint back side of closet drawer pieces
Stain second nightstand
Change outlets and light switch in closet
Add edging to first closet unit
Clean out craft room
Assemble remainder of closet drawers
Install jewelry shelf in closet
Cut and paint shelves for closet unit
Cut and paint trim for first half of closet
Clean out closet (tools, old outlet covers, nails, debris, etc) – Half done. Still need to vacuum and remove tools.
Seal coffee table
Build dog food/water stand (paint? stain? Poly for sure) – Half done. Most of the pieces are assembled. Need to borrow hole saw.
Raise curtains in study and dining room
Clear garden box – Decided to wait until we get a weed eater.
Edge/mulch tree by driveway – Half done. Need one more bag of mulch to finish.
Plant new mailbox flowers
Make jewelry blocks
Rake leaves?
Install shelves in closet
Install trim in first half of closet
Touch up first closet unit
Touch up trim – Decided to wait until second half of room gets trimmed out so we can do it all at once.
So, I crossed off painting and building the drawers because we totally did. BUT we had another DIY Fail and we pretty much have to start from scratch. It sucks and I hate having to re-do work but it’s necessary if we want them to actually look nice and work the way they need to work.
We didn’t check everything off the list for week one but I think we did a pretty good job. Now let’s look at what we have planned for this week.
WEEK TWO:
Salvage nightstands
Rebuild drawers
Paint drawers
Install drawers
Edge shelves in closet
Finish cleaning closet
Clean craft room
Finish dog food stand
Finish mulching around Dogwood tree by driveway
Rake front yard
Touch up first closet unit
Paint half bath door
Paint laundry door
Paint kitchen coffee shelf
Fix dining room light
Remove wall paper in half bath
Edge and mulch other side of driveway
Fix front porch steps
Remove trim in shoe closet
Paint closet in Master bedroom
Build bench for foot of bed
Paint hall bath
Refinish mirror for hall bath
I actually think this week will be less work than last week but we’ll see. I had all of this stuff planned out day-by-day but Barley decided to eat that sheet of paper while we were in the garage.
And because there aren’t any pictures of our progress, I’ll at least leave you with this sneak peek that I posted on Instagram earlier tonight:
