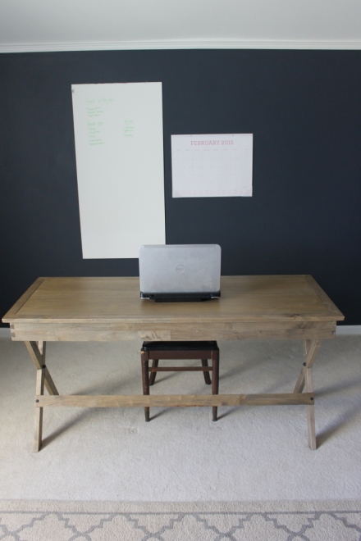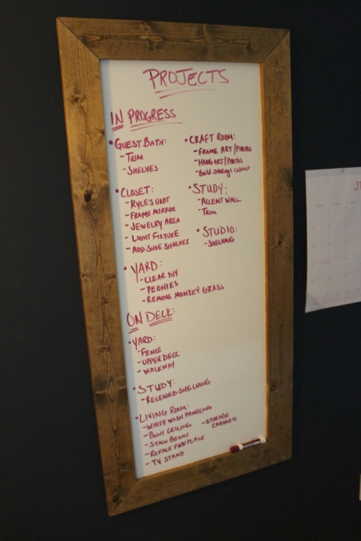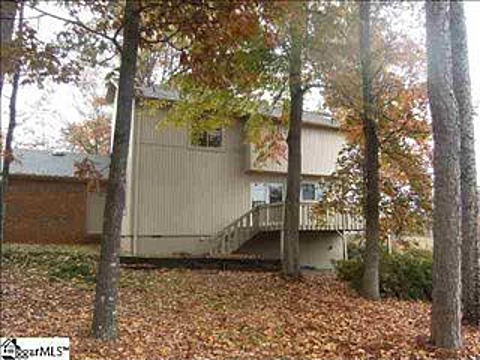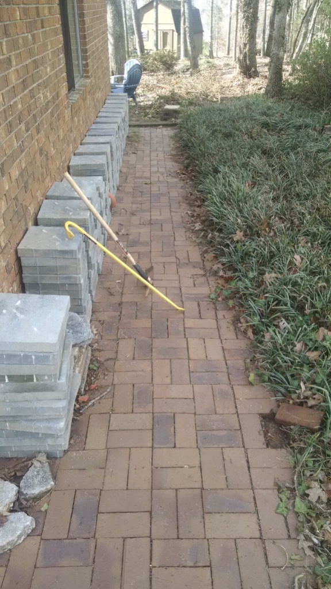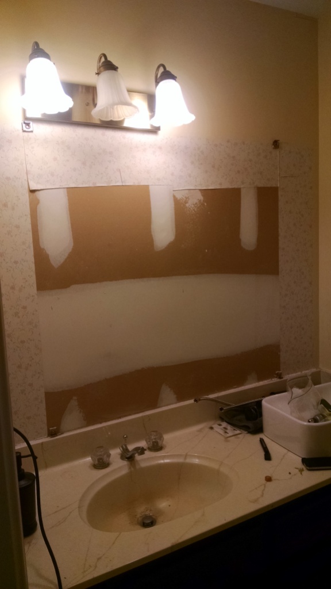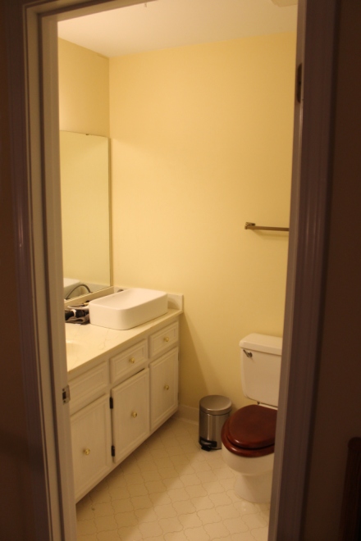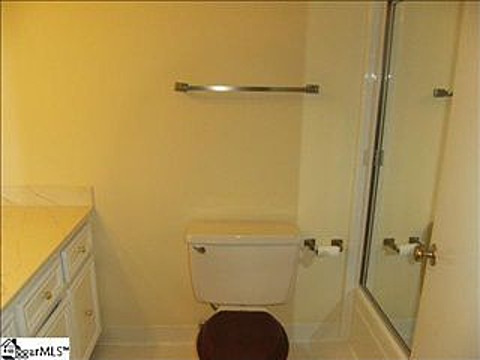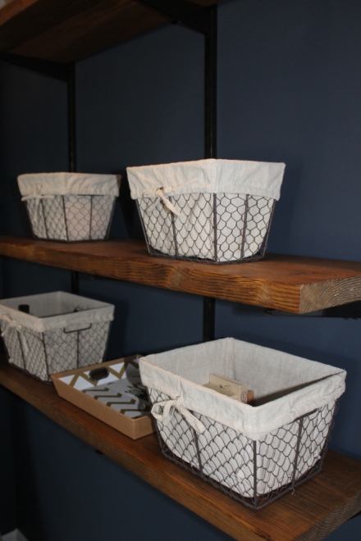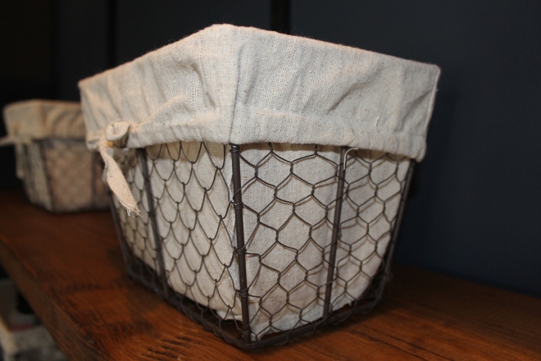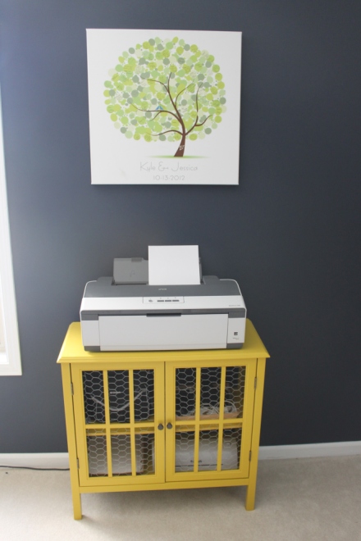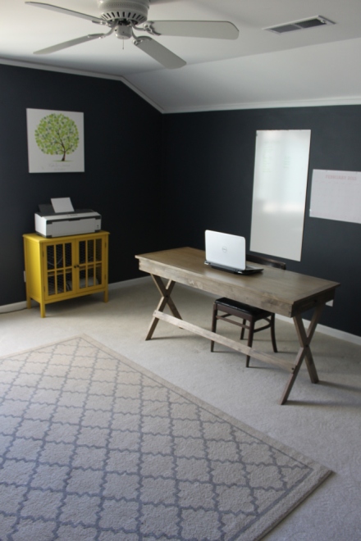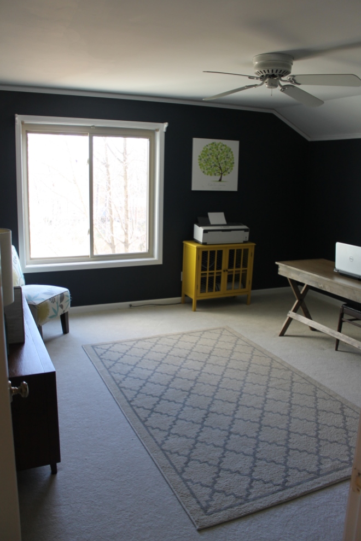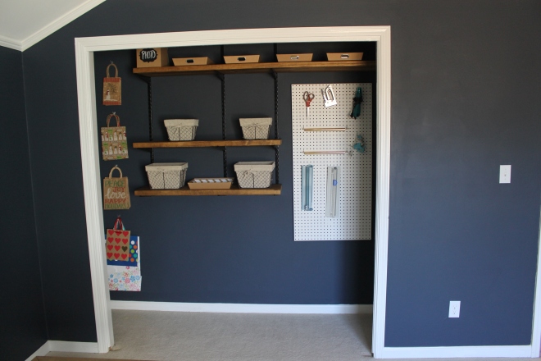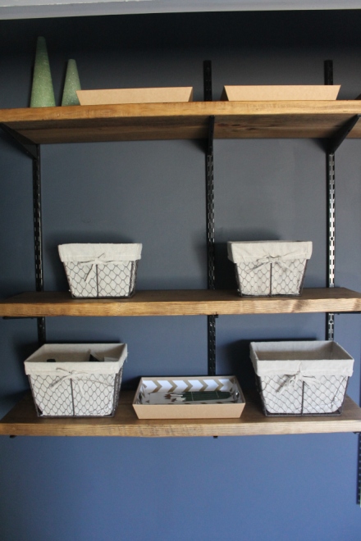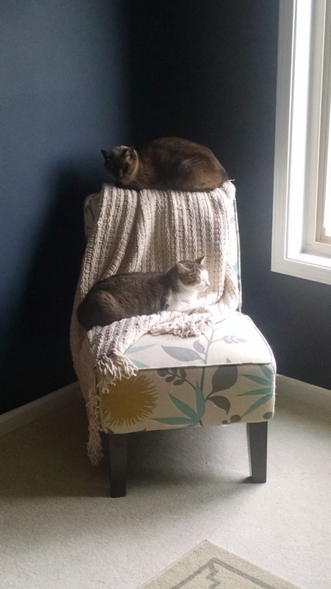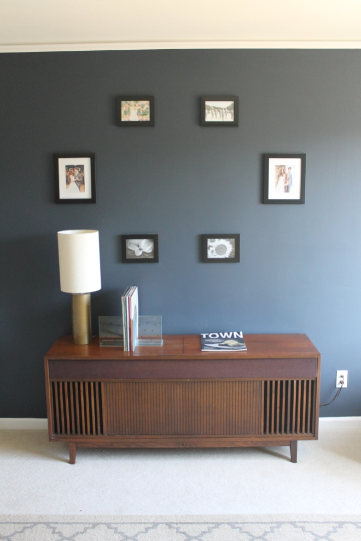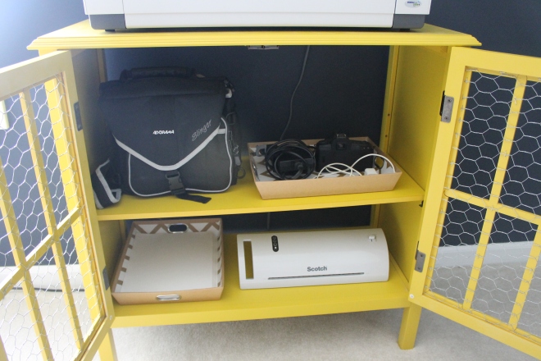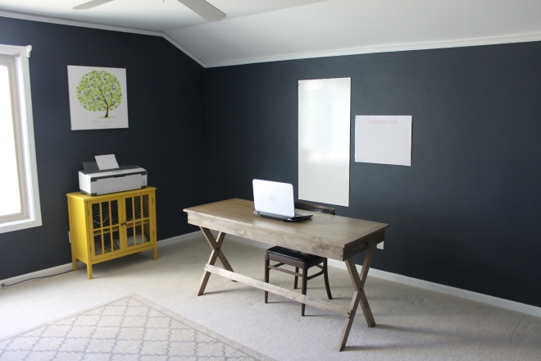Do you ever have those moments where you have such a brilliant idea but you don’t take into account certain things that need to happen in order for it to work? If you’ve been reading here a while, you already know that’s my life story but if you’re new then let me catch you up: Hello, my name is Jess and I don’t always think things all the way through. Luckily, this time it all worked out without too much difficulty.
Let me back up – do you remember when I revealed the craft room and showed off this view?
First, I want you to know that this wall isn’t finished but I’m trying to figure out what exactly I want to go here and if I want it all to be functional or if I want to throw in some random crap like art or photos. I don’t know. Anyway, the white board looked a little dinky and unfinished (and apparently a bit crooked now that I’m looking at this picture) so we decided to frame it out; hence my totally clever post title.
Kyle cut and mitered the corners of some 1×4 lumber and then glued the corners together. We only have one right angle clamp so he did it one corner at a time – glue, clamp, let dry, repeat. I don’t know where I was while he was doing all of this…probably painting or spackling something. That is my life these days. When all four corners were done drying, I put a coat of stain to darken it up. I’m pretty sure I skipped the wood conditioner this time because we were running low and I didn’t mind if there were more color variations in the wood.
So far so good right? Except this was the part where we went to hang the frame on the already hung dry erase board and had a big “duh” moment because it wasn’t seamless. From the front it looked fine, but from the sides you could see the edges of the board because the frame was sitting on top of it. We hadn’t actually hung the frame so it was an easy enough fix, just needed to break out our handy dandy router.
First, we took the board off the wall and then laid it on the frame so we could mark out where we needed to route. We were basically shaving away the wood where the board needed to go so that it was inset and the whole thing could hang flush against the wall – hope that makes sense. Once our marks were made, we ended up having to cut down the white board by about an inch or so because the width of the board and frame were pretty much the same and we needed the board to be slightly smaller – Kyle handled this with the circular saw. I took the first pass with the router and I think it went pretty well for my first time but I didn’t remove enough of the frame in some spots so Kyle went back and finished it up. Expect to be covered in sawdust after using a router.
After that, we just glued the board into the frame, clamped everything to make sure it would hold together, and let it sit overnight to cure
TA-DA! No more dinky dry erase board and I have a fancy schmancy new place to make lists. We nailed it into the studs using our nail gun and then Kyle went back and hammered in some finishing nails for a little added security.
Yay, a finished project!
In other House on the Hill news, my lazy butt is finally almost done with the guest bathroom (how many times have I said that now?). If my legs work enough to use a step ladder tonight after my run, I’ll be able to caulk the newly installed trim and then I’ll just need to do a couple of coats of paint (I’ve already spackled and sanded the nail holes). Also on deck to show you is a painted wall that is neither gray nor navy (WHO AM I?) and I owe you an update on all of our outdoor stuff because there have been a few changes to our plans.
