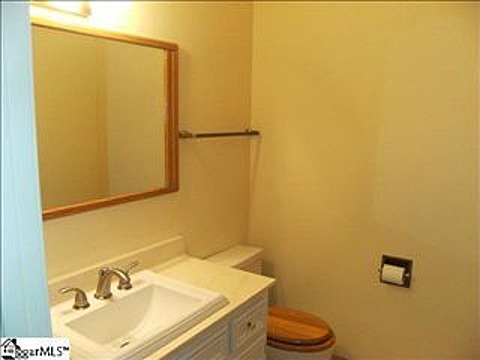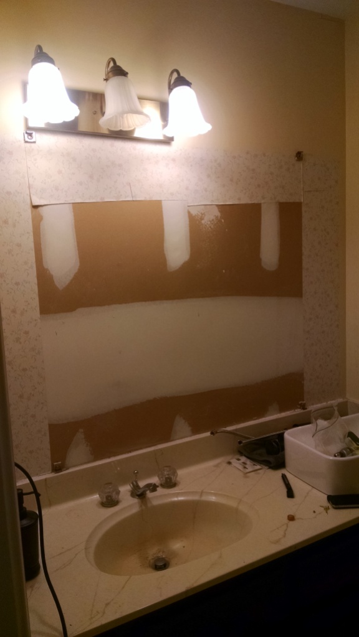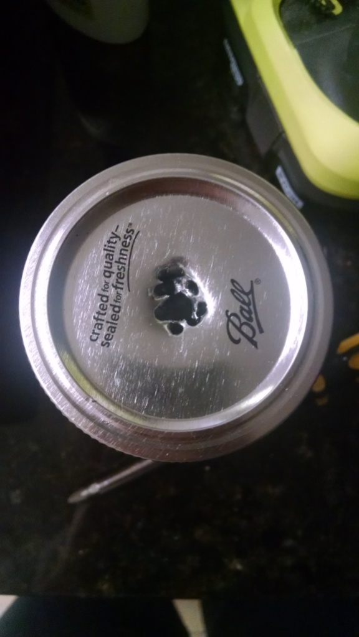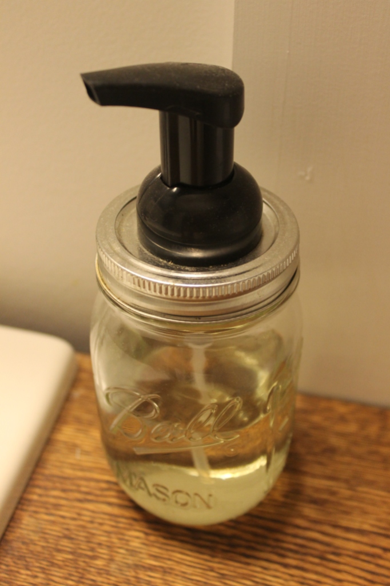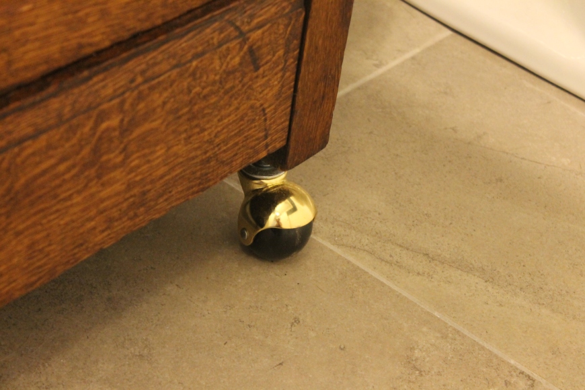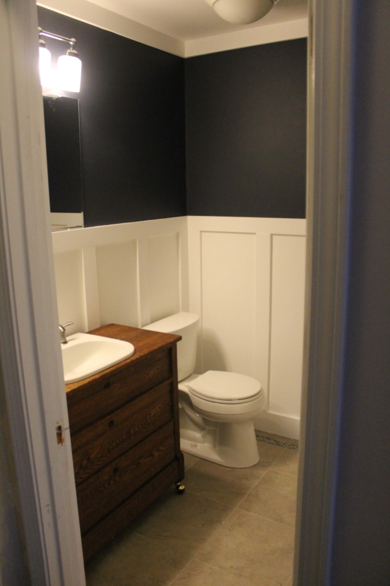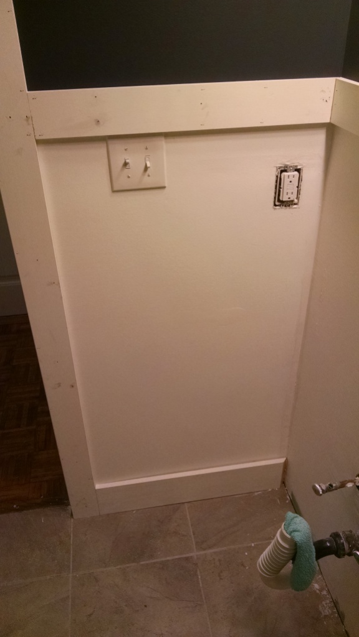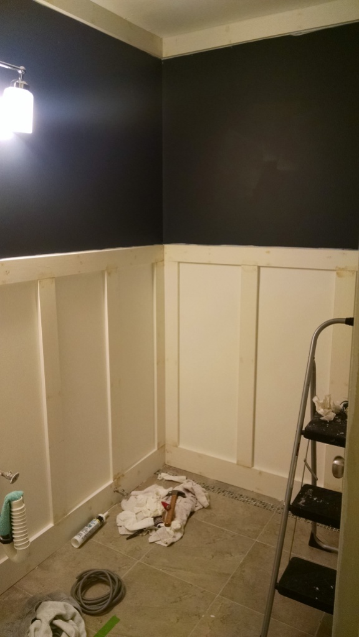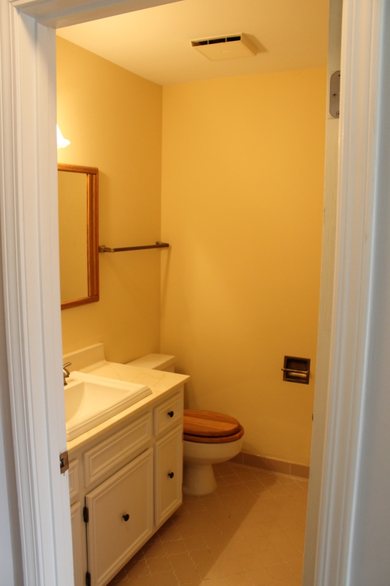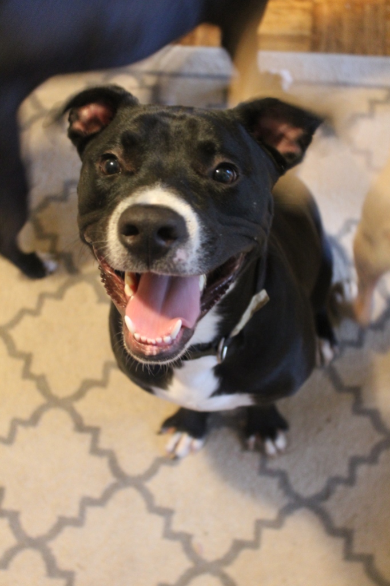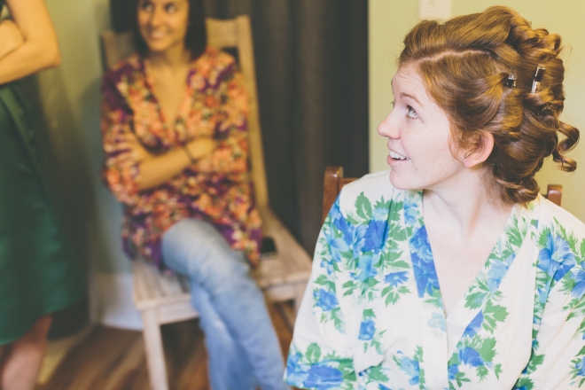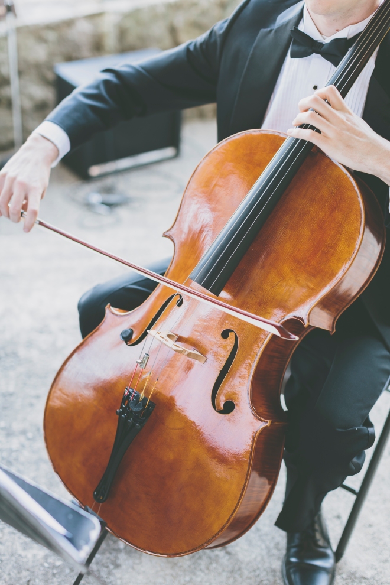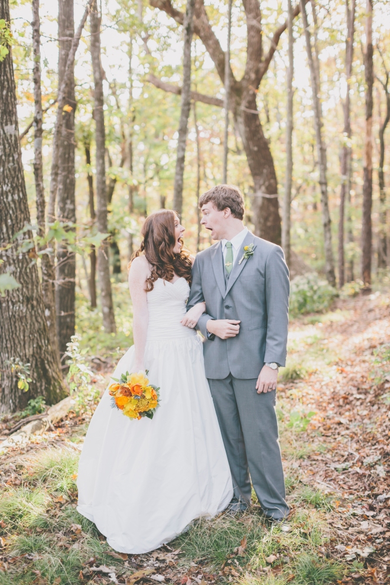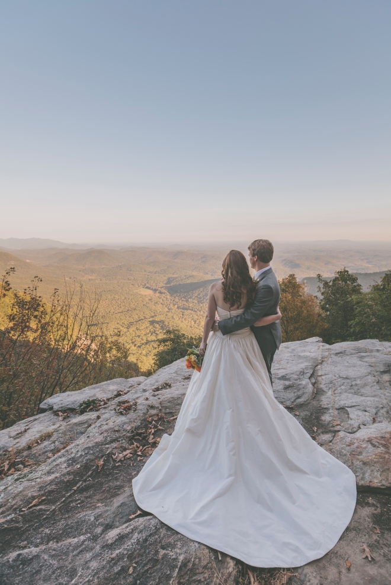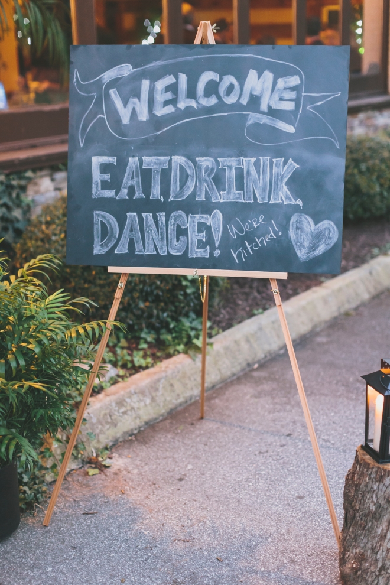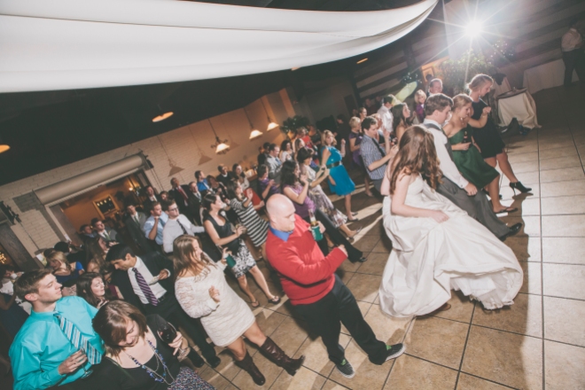Recently, Urban Compass (a real estate company that specializes in finding the perfect place to live in NYC) reached out to me and asked me to share about our first place for a blog series they’re doing. Since we’re currently in our first home and it’s the two year anniversary of going under contract on our place, I figured it wouldn’t be a bad time to reflect back and talk a little bit about what this home has meant to us.
Here’s a look at the house shortly after we moved in.
When we purchased our home, it was vacant and had been sitting on the market for a couple of years. It’s not necessarily the prettiest house from the street which I think is part of the reason it hadn’t sold. It was cheap compared to the other houses in the area and in a fantastic neighborhood – quiet, well-maintained, and just a great place to grow. Before we bought this house, we had lived in a couple of different rentals but nothing felt like home until we moved in here. This is the first place that we’ve really felt settled. In fact, I’m not sure if we ever even fully unpacked at any of the places we lived before.
We’ve been slowly making this place feel more like us. Not going to lie, it’s been a little tough. Amateur DIY-ers vs. an outdated 1970s house with weird issues – battle of the century. It’s totally worth it to have someplace that feels like home though. Growing up, my family was constantly moving around; always in or around the same general location but rental after rental after rental. It’s nice for Kyle and I to not have to worry about whether we want to renew our lease and the fact that our money is now going somewhere instead of just vanishing is pretty nice, too.
Plus, it’s helping us discover what our styles really are and it’s been fun to come up with ways to mix the two. Here’s our most successful project so far – the second makeover of our half bath:
Before
After
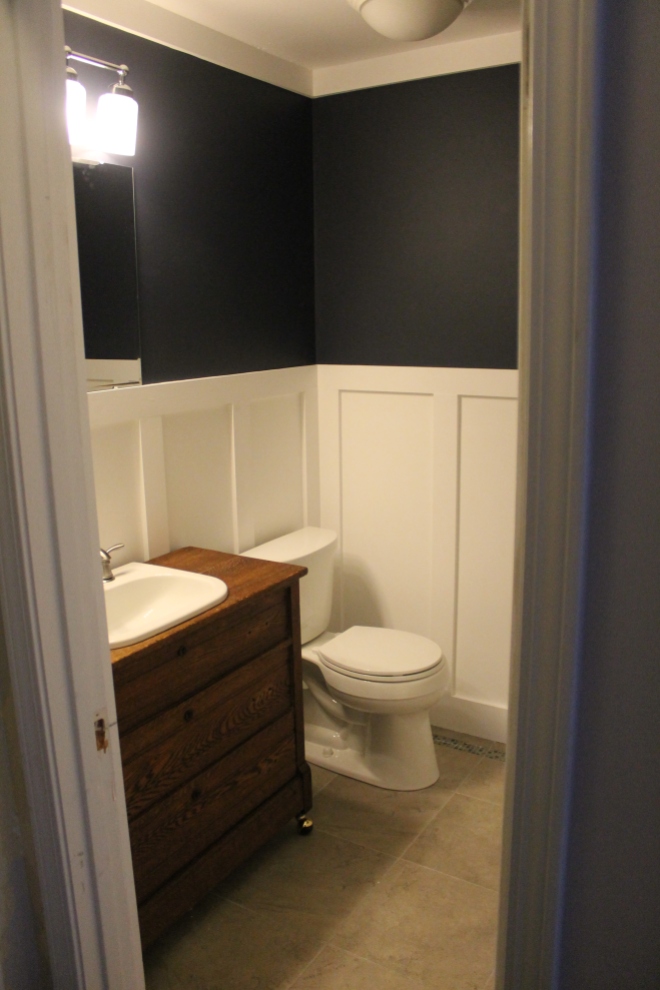 Of course, we still have a lot of rooms we’re working on (a lot = every room except for the half bath). For instance, here’s a current look at the upstairs hall bathroom.
Of course, we still have a lot of rooms we’re working on (a lot = every room except for the half bath). For instance, here’s a current look at the upstairs hall bathroom.
Some rooms have at least gotten somewhat of a makeover. In fact, the first room we tackled was the kitchen, taking it from dark and cave-like to white and bright. I’m itching to do a full gut of this space but for now at least I don’t feel like the walls and cabinets are closing in on me and we’ve since cleared the counters of all of that clutter.
Before
After
We made the laundry room a little more functional by adding a counter for folding.
Before
After
Oh! Oh! AND our front porch isn’t in danger of collapsing at any moment.
Before
We’ve got a lot of small projects that we’re thinking about doing this year and I’m excited to finally work on some rooms that haven’t been touched yet. Our first home has really been great to us so far and I’m really looking forward to continuing to grow here and transform it into a place we love even more.

