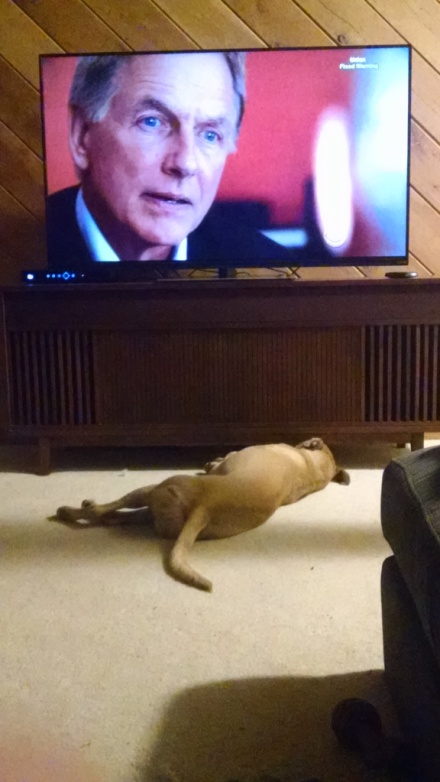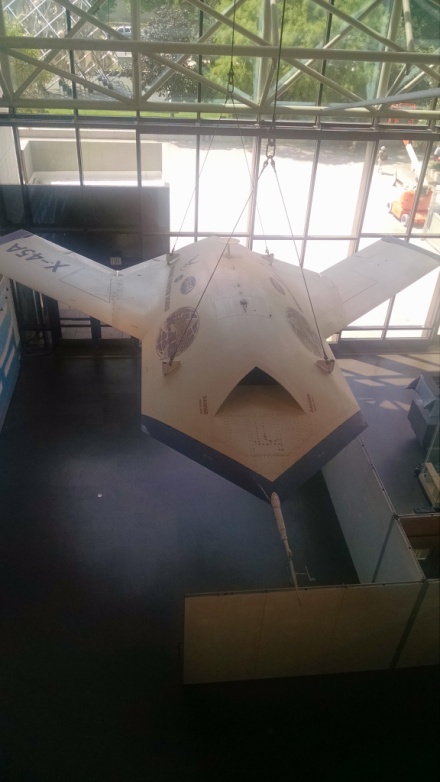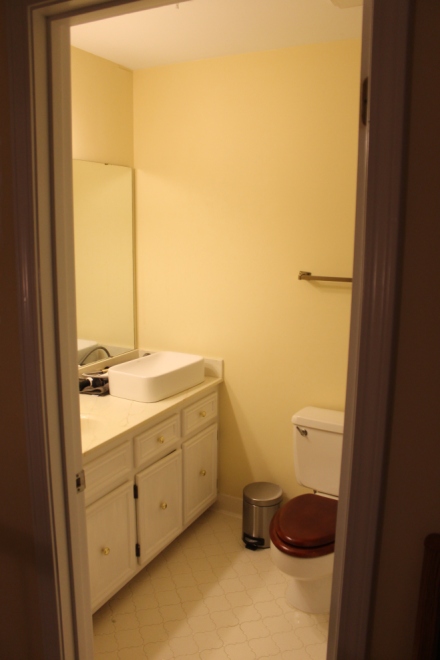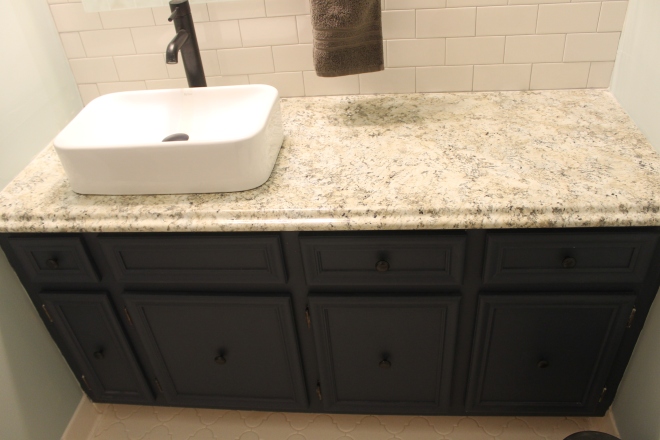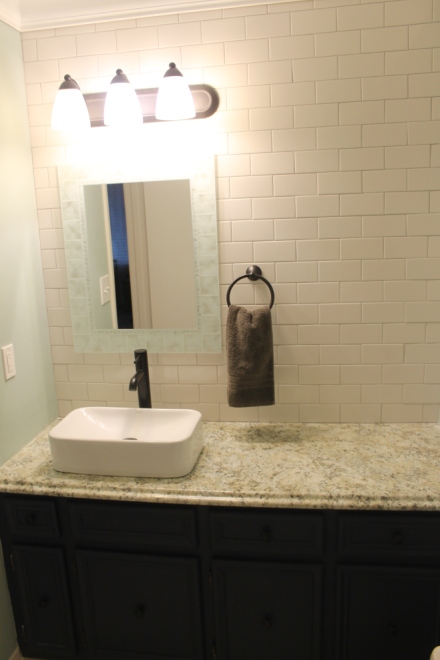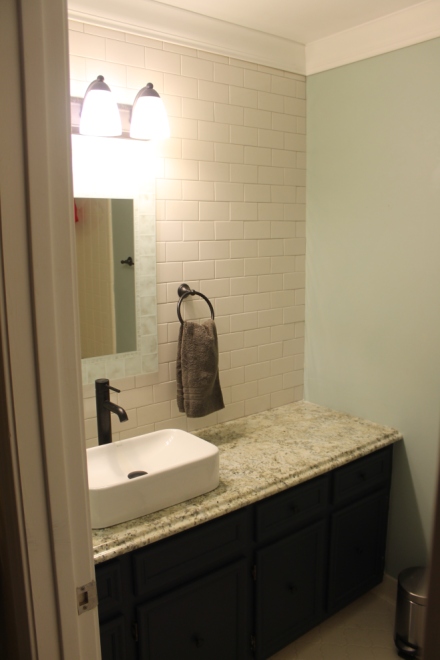I tried to write a post all about the old bathroom mirror we framed out for the closet but it was more like a jumble of crap that started making less and less sense so I just deleted it all and decided to go with a “what we’ve been up to” post instead. Here’s what’s been going on the last month or so:
Early September:
-We decided to burn a big pile of yard clippings that had been sitting in our backyard for a year. We were very careful to keep everything contained and Kyle spent quite a bit of time making sure it was put out well when we were finished.
-Four days later, our yard spontaneously combusted while we were at work. Luckily for us, it spread away from the house.
Mid-September:
–We bought a rug which I posted about once and never reported back on. We like it. You’ll see it in the room soon.
-We celebrated the wedding of our friends Lauren and Andy. The wedding was gorgeous and it was a nice break from weekend housework.
Late September:
-We went to Target and I made Kyle wear this flamingo hat.
-After many, many days of rain, I broke down and bought Barley a pair of rain boots. She’s still a brat about going out when the ground is wet but sometimes if you threaten her with the boots, she’ll happily oblige.
October:
-We bought a sleeper sofa from Costco. It took two trips in Kyle’s sister’s SUV, a whole lot of pushing and shoving, and some pretty stellar reaction skills on my part but we finally got it inside (thanks again, Marquet!).
-We moved my vintage stereo out of the craft room to make way for the sofa. It now serves as our tv stand, demonstrated here by Barley. “Mom, I lost my ball. I shall throw myself on the floor and whine loudly until you retrieve it. It’s your fault for getting a tv stand that doesn’t sit flat on the floor. Oh dad’s getting it? Splendid.” Helloooooo, Jethro Gibbs. I’ll post more on the furniture swap in a later post.
-We went to a local festival called Fall for Greenville. The crowds were huge and the food was delicious. Pictured: goat cheese risotto ball. Not pictured: chili dog, pork tots, blackberry basil virgin cocktail, Belgian frites with mayo, Asian pork steamed bun, crab cake, fried oreos, bourbon pecan mini cupcakes.
-I spent a long time using steel wool to clean up all of the paint I got on the floor in the closet. They say to spend more time prepping so you can spend less time cleaning and I say “I’ll do what I want.” Then, I silently curse myself as I scrub the floor and walk around with metallic smelling fingers all day.
-We celebrated our 3 year wedding anniversary. We went out for a nice dinner and ended up eating far too much.
Which brings us to…
-We finished the closet! There’s one issue we’re still working on but it’s done enough for me to show you guys. Well, it will be done enough once I clean up all of the tools and crap. I’m hoping to grab pictures this weekend and have a reveal post on either Monday or Tuesday. We actually finished last weekend but between car issues, celebrating our anniversary, and a quick work trip for me, I just haven’t had a chance to get anything written up this week.
-We’re finally, finally starting on Phase 1 of our fence this weekend! We have most of the lumber and we’re supposed to have gorgeous weather so we’re excited to work outside for a bit. We wanted to start way back in early September but it’s either been too hot or pouring down rain and now we’re at the point where we either have to get it done or wait until March. The lumber is going to need to finish drying out for a few weeks and the staining needs to get done before it gets cold in December so we’re pretty motivated.
-I’m trying to figure out what I want our big winter project to be this year. It can’t be anything too crazy because we have to save most of our money for our deck project that will hopefully be going down in the spring. Right now it’s between the living room, master bedroom, and laundry room. The laundry room might be cost prohibitive but I’m not sure yet, still need to get a couple of quotes since it would involve moving plumbing. Which would you guys pick?





